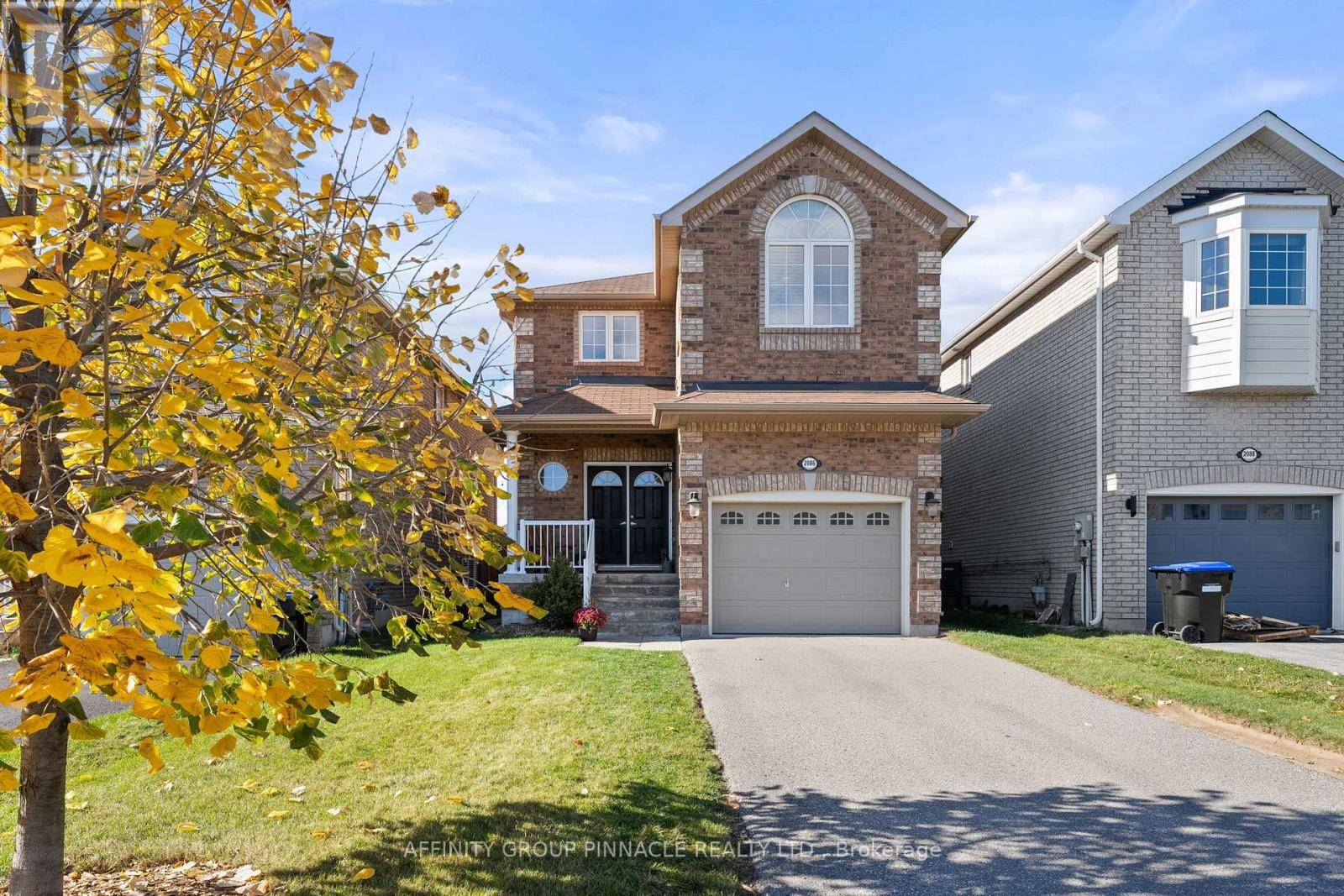4 Beds
3 Baths
1,500 SqFt
4 Beds
3 Baths
1,500 SqFt
OPEN HOUSE
Sat Aug 02, 11:00am - 1:00pm
Key Details
Property Type Single Family Home
Sub Type Freehold
Listing Status Active
Purchase Type For Sale
Square Footage 1,500 sqft
Price per Sqft $553
Subdivision Alcona
MLS® Listing ID N12285177
Bedrooms 4
Half Baths 1
Property Sub-Type Freehold
Source Central Lakes Association of REALTORS®
Property Description
Location
State ON
Rooms
Kitchen 1.0
Extra Room 1 Second level 6.2 m X 6 m Primary Bedroom
Extra Room 2 Second level 3.75 m X 3.4 m Bedroom 2
Extra Room 3 Second level 4.45 m X 3.12 m Bedroom 3
Extra Room 4 Second level 3.05 m X 3 m Bedroom 4
Extra Room 5 Main level 5.15 m X 3.2 m Living room
Extra Room 6 Main level 3.2 m X 2.75 m Kitchen
Interior
Heating Forced air
Cooling Central air conditioning
Flooring Carpeted, Ceramic
Exterior
Parking Features Yes
View Y/N No
Total Parking Spaces 4
Private Pool No
Building
Story 2
Sewer Sanitary sewer
Others
Ownership Freehold
Virtual Tour https://listings.realtyphotohaus.ca/videos/01955c15-2506-7017-bb4b-815ce3582b36
"My job is to find and attract mastery-based agents to the office, protect the culture, and make sure everyone is happy! "








